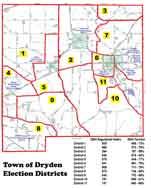Comprehensive Plan Implementation
The projects I like working on most are the ones that I know residents have asked for. The Comprehensive Plan adopted in 2005 was developed by the Planning Board with a great deal of input from the public. The one thing we all seem to agree on is that whatever changes may take place, we want to preserve the rural character of the community.
With that in mind, the Planning Board has been working with Behan Associates on design guidelines to help developers understand what we want and to help the Planning Board with site reviews. The residential guidelines make it possible to achieve the desired density - say one house per two acres - by clustering ten houses on five acres and preserving fifteen acres of adjacent open space rather than spacing out ten houses each on two acre lots with no open space. The commercial guidelines use shared driveways and parking lots to reduce the number of "curb cuts" in high traffic areas.
The residential guidelines make it possible to achieve the desired density - say one house per two acres - by clustering ten houses on five acres and preserving fifteen acres of adjacent open space rather than spacing out ten houses each on two acre lots with no open space. The commercial guidelines use shared driveways and parking lots to reduce the number of "curb cuts" in high traffic areas.
I'll try to describe the project more fully in the near future. The guidelines are available at the town hall. There should be some discussion about it at the next town hall meeting 7:00 PM, APRIL 9, AT THE ETNA FIRE STATION.
[Edit 4/2/08 Behan Associates has provided links to last month's presentation of the design guidelines. I think it's particularly interesting to click on Residential Guidelines and scroll down to page 8 to view residential development in 1800. Continue scrolling to see increased residential development in successive decades and imagine what the next slide would look like if development continues this way. ]
With that in mind, the Planning Board has been working with Behan Associates on design guidelines to help developers understand what we want and to help the Planning Board with site reviews.
 The residential guidelines make it possible to achieve the desired density - say one house per two acres - by clustering ten houses on five acres and preserving fifteen acres of adjacent open space rather than spacing out ten houses each on two acre lots with no open space. The commercial guidelines use shared driveways and parking lots to reduce the number of "curb cuts" in high traffic areas.
The residential guidelines make it possible to achieve the desired density - say one house per two acres - by clustering ten houses on five acres and preserving fifteen acres of adjacent open space rather than spacing out ten houses each on two acre lots with no open space. The commercial guidelines use shared driveways and parking lots to reduce the number of "curb cuts" in high traffic areas.I'll try to describe the project more fully in the near future. The guidelines are available at the town hall. There should be some discussion about it at the next town hall meeting 7:00 PM, APRIL 9, AT THE ETNA FIRE STATION.
[Edit 4/2/08 Behan Associates has provided links to last month's presentation of the design guidelines. I think it's particularly interesting to click on Residential Guidelines and scroll down to page 8 to view residential development in 1800. Continue scrolling to see increased residential development in successive decades and imagine what the next slide would look like if development continues this way. ]



0 Comments:
Post a Comment
<< Home